Hello world!
Welcome to WordPress Sites. This is your first post. Edit or delete it, then start blogging!

Welcome to WordPress Sites. This is your first post. Edit or delete it, then start blogging!
Planning to sell your house this year? Now’s the perfect time to prep it for listing!
Set aside a couple of weekends to do the work, and follow these three steps. Then, get ready to make a great impression on potential buyers and cinch the deal.
It may sound obvious, but the importance of cleaning and decluttering cannot be overstated. Here are some ideas to make this process nearly painless.
Take care of these problems before you show the house for the first time. These are all fixes that you can do yourself.
You want potential buyers to be charmed by the outside of your house so they look forward to coming inside. Extend your pumped-up spring cleaning to the outside of your house too.
With just a moderate amount of effort, you can make your house beautiful and welcoming, both inside and out.
Ready to put your home on the market? Check out our Home Sellers Guide for more tips and resources.
Related:
There's a century of history woven into the floors of a contemporary home east of Seattle: golden planks, shiny blondes and the occasional knotted gray.
It's just how Amanda Gatlin wanted it - even if she didn’t expect it would involve recycling an entire Mississippi barn, with pieces dating back to when Woodrow Wilson was president.
"It was my great-grandfather and grandfather and a bunch of people in the community who helped build it," said Gatlin, referring to the barn 2,300 miles away. "Some of the pieces of wood are 100-plus years old."

What started out as a small undertaking - Gatlin and her husband, Jeff Layton, peeling away a couple wood slabs for a picture frame or accent wall in their Northwest new construction - quickly grew into something more.
"I don't know how it transitioned from taking a few pieces to taking down the whole barn," said Jeff. "Amanda's dad talked to the landowner, and they said, 'You can come and take the whole thing.' That evolved into, ‘Gosh, let's salvage this thing.’"

In 1912, Amanda’s great-grandparents started a farm in rural Choctaw County, Mississippi, about two hours south of Memphis. They ran a small dairy operation while growing corn and cotton. In 1949, the family built a large wooden barn on the same piece of land.
"The lumber was primarily white oak," said Boyd Gatlin, Amanda's father. "I think we kept three jersey cows and a bull. We would hand-milk in the morning, and then we sold it."
"I grew up drinking raw milk. That's why I have such a great immune system," he joked.

Boyd played in the barn as a child, jumping out of the hayloft or getting stung by wasps in the summer. His family eventually moved away, but they later learned the new owner added to the barn using wood from Boyd's grandparents' home nearby.
"So there are some unusual materials," Boyd said, "some of which had square nails, indicating they were more than 100 years old."

The Gatlins repurchased the land when Amanda was 7, using it as a country home to spend weekends or vacations. The sale allowed her to play in the same barn her father played in as a kid.
"I remember sitting up in that loft. I called it my clubhouse," she recalled. "You could dangle your legs over the side and look out onto the other house on the property - into the tall grass."
When Amanda and Jeff set out to salvage the barn in 2016, it no longer belonged to her family, but they struck an agreement with the landowner to take it apart. They booked a flight from Seattle to Mississippi for September, hoping Mother Nature would give them a break from the unrelenting summers of the South.
As with many aspects of the project, it was a lot more complicated than one might expect.
"It was 95 degrees, super high humidity - it was just scorching hot," Jeff recalled. "We were swinging sledgehammers, and it was by hand. Everything was by hand."
The couple had done their research. A lot of people, it turns out, take apart barns for a living.
"[Other people are] using cherry pickers and forklifts. We didn't have access to that," Jeff said. "But as it turns out, it all came apart pretty easily. No electricity. It was all done by hand."
The duo used sledgehammers to take the barn down, piece by piece. Relatives and neighbors joined in for days at a time. A tornado that hit the area a few years back had loosened up some of the planks, making it a little easier.
They got lucky, they say, that there were no menacing bugs or wasps. They found some ants - and the occasional relic.
"Sometimes we found bullets inside [the wood]," Jeff recalled. "Apparently it's really common in the South to go shooting at old barns."
It took the pair a full two weeks to take the building apart and remove the nails by hand. In the process, they discovered the barn was more than 90 percent hardwoods, forming a solid base for their Seattle home’s new floors.
They also discovered something else: the importance of family.
"One huge benefit of doing all this labor is that we've bonded with family," Amanda recalled. "You sweat together, you have lunch together. It's an amazing bonding experience."
Long hours toiling in the hot Mississippi sun sparked great stories of the family's deep roots. Amanda's father shared tales of living on the farm as a child. A cousin talked about flying helicopters in the Vietnam War. Another cousin drove up from Florida and helped for three days, along with her husband.
"It created opportunities that we would not have had otherwise," Jeff added.











Once the wood was taken apart, it had to be milled and transported across the country. A local Mississippi mill, dating back to 1875, sanded down the boards and created tongue-and-groove joints, costing the family about $6,000.
"A lot of the pieces we were pulling down had that gray patina on it. The mill guys said that 20 years ago you couldn't give it away," Jeff said. "But now it has that aged look people are really looking for."
Jeff planned to drive the wood across the country. His father, who also lives near Seattle, was planning to meet him in Arkansas.
"It was quite an adventure. The day I left Mississippi, there were all these tornado warnings. There were tornadoes touching down around me, and it was really dark," he recalls. "I was thinking, 'What am I doing? What have I done?'"
Jeff and his father drove through the South to escape the cold winter weather. The duo ended up having their own family experience getting the hardwoods back to the West Coast.
"He was telling me stories from the Navy. We talked politics and religion," Jeff added. "I got to spend all this great time with my dad."

With the wood safely back in Washington, the couple stored it for the winter, enduring subzero temperatures. They placed it in the garage of their rental home, covering the pieces with plastic and putting a heater in the room to keep the moisture down.
Before installing the wood, they sprayed it with an insecticide. The duo worked 12-hour days, laying out the floors in the main rooms, along the stairs and in a couple of small loft spaces.
They were working with five different board widths, along with different wood species. The couple loved the look - even at the risk of having the boards expand and contract at different rates.
"You basically start putting a puzzle together," Jeff says.
That patchwork meant hiding some Easter eggs throughout the house - the couple found a smiley face in one plank of wood, placing it outside their son's room.
"We would find different knots that look like things, [such as] an Eiffel Tower. We have a room that has two bears in it. We have one that looks like a wine spill," Jeff says.
The installation, from bare floor to stained, finished wood, took the family about 2 1/2 weeks.








The couple is now fully moved into their 3-bedroom, 3-bathroom home and ready to welcome guests over the summer, when sunshine brings warm weather and ideal conditions for hiking, rafting and barbecues.
It wasn't the least expensive way to put floors down, added Boyd Gatlin, Amanda's father, but it is certainly special.
"In a nutshell, their flooring was quite expensive, but it is like no other in that it carries family memories," he said. "We had a house fire in 1960 that destroyed all family heirlooms, so Amanda and her cousin both felt the barn wood would be a good substitute."
Not all the wood was solid enough for the floors. Some of it became the lining of the master bath; the couple is also talking about doing some accent walls in wood.

Boyd commissioned two paintings of the barn from a relative. The family plans to build a picture frame out of the leftover wood and some of the square nails. Even the rusty old barn roof will be put to good use as siding on Jeff and Amanda's home.
Most importantly, the family loves to share stories about how their hardwood floors were more than 100 years in the making.
"We've been blown away by the results," he said.
Photos by Jeff Layton, Amanda Gatlin and Boyd Gatlin.
You can follow Jeff and Amanda’s progress on their blog, Married to Adventure.
Related:
Some home buyers want new, modern and move-in ready. Others prefer older homes, with character and charm they can't find in new construction. If you’re interested in historic homes, take these factors into consideration as you shop.
Many towns throughout the U.S. have zoning and planning commissions that, among other things, set out to preserve and protect historic homes and neighborhoods.
As a result, renovating and altering a historic home - particularly the building’s facade - will require a separate layer of approval and sometimes bureaucracy. If you buy a 100-year-old home, you may not be able to renovate it the way you want, and that is a serious consideration.
Some landmark or historic districts retain an immense amount of control. As a result, renovations and planning can take longer and cost more. If you’re purchasing a historic home with intentions to renovate, you should consult both an architect and town officials.
Let’s consider the example of Victorian-era homes. Contractors and home builders constructed Victorian homes through the mid to late 19th century, often with materials that are no longer in use today.
If you buy a home in less-than-perfect condition, finding the wainscoting, picture rails, crown moldings, and richly decorative and ornate features common in Victorian architecture can be tricky. Architectural salvage companies can track down these materials, but there’s often a steep cost attached.
Most buyers want move-in ready homes because they don't have the time, money or energy to embark on a renovation project. These buyers also don't want to be burdened with systems going out or having to live with older or outdated technology. For them, it's a quality of life issue.
If you want a historic home, you need to have a maintenance strategy in mind. Unless you plan to do major renovations or updates (subject to any landmark or historic area regulations), you have to be ready to address issues that arise. Broken systems, leaks or flaws mean time and money.
For history buffs, no amount of time commitment or money will stand between them and a one-of-a-kind home. That person appreciates the architecture and knows that intensive maintenance is par for the course. If you don't share that appreciation, a historic home is not right for you.
Related:
Note: The views and opinions expressed in this article are those of the author and do not necessarily reflect the opinion or position of Zillow.
Take a stone farmhouse from 1810, mix it with the best furnishings you can find at flea markets in Paris, and the result is this exquisitely renovated Colonial home outside Philadelphia.
A walk-in fireplace graces the living room, while the formal dining room boasts French doors that open onto a screened porch. For a cozier ambiance, the library of this 4-bedroom, 3,800-square-foot home features a fireplace and picture-window views.
A beautifully upholstered floating wall was installed in one bedroom to allow a lake view while lounging in bed. A chandelier hangs above the bed, and behind it is a sitting room.
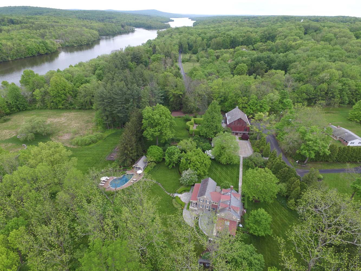
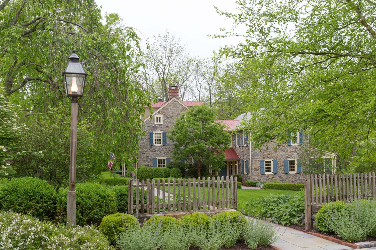
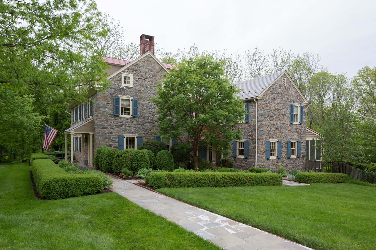
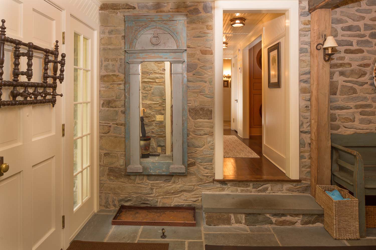
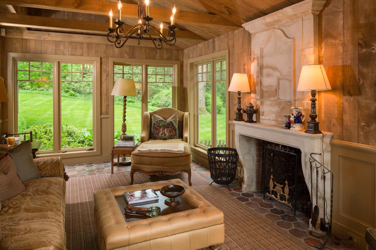
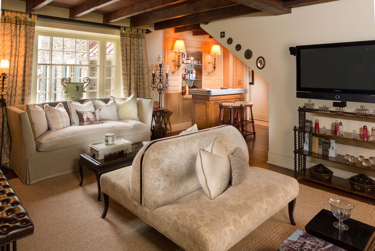
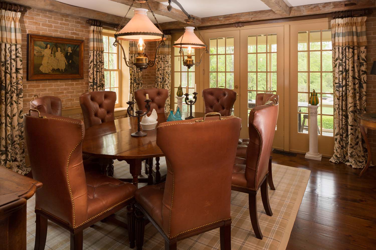
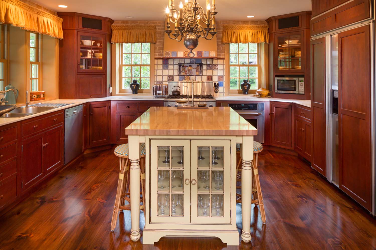
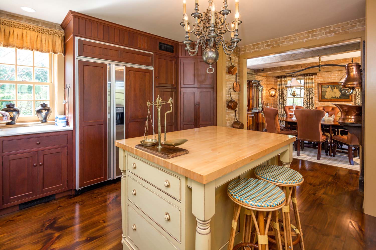
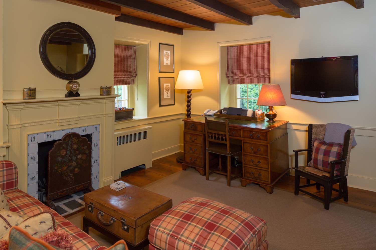
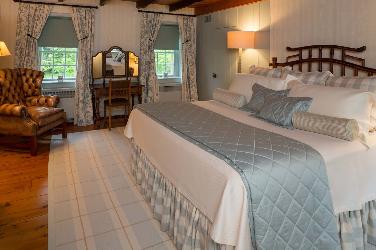
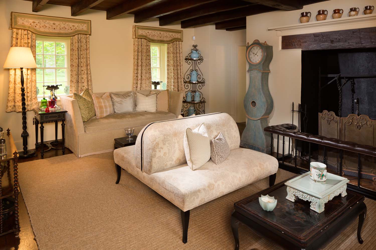
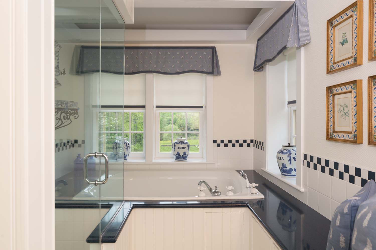
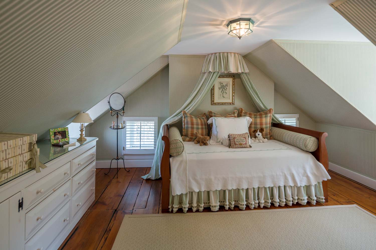
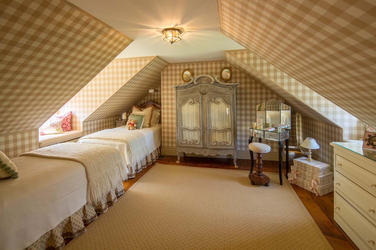
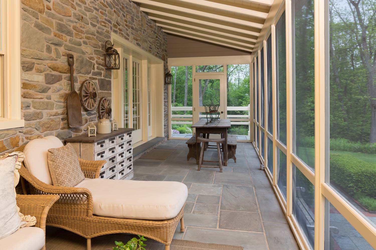
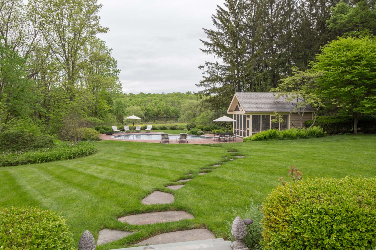
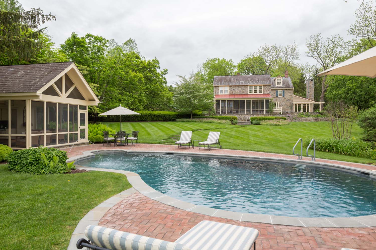
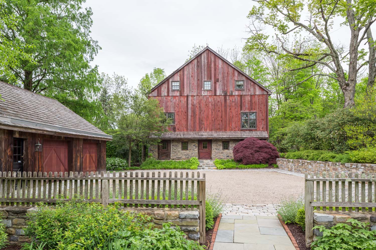
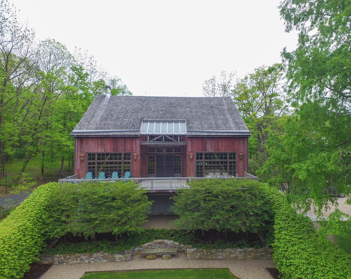
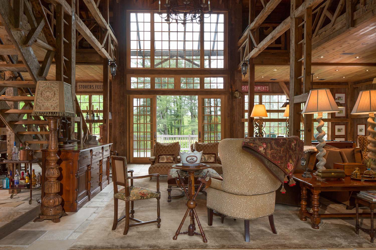
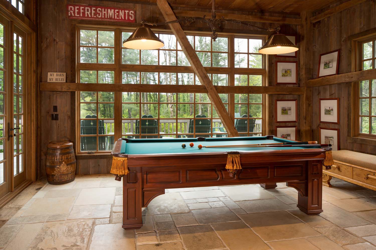
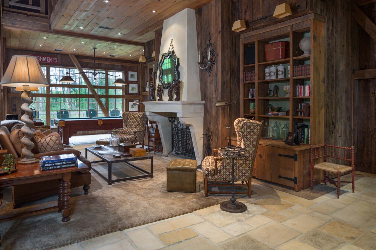
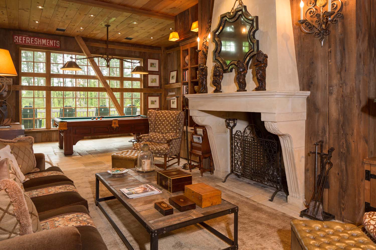
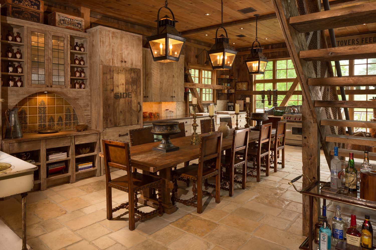
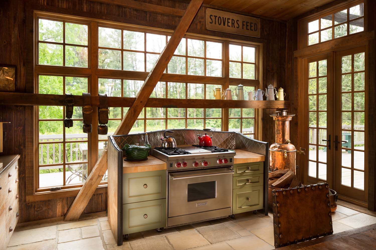
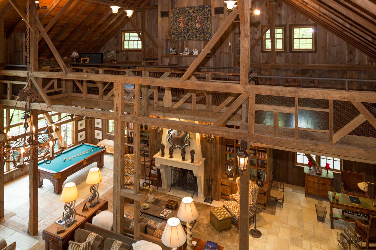
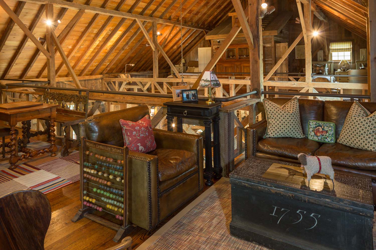
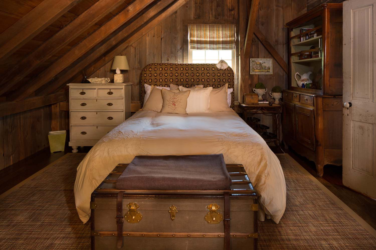
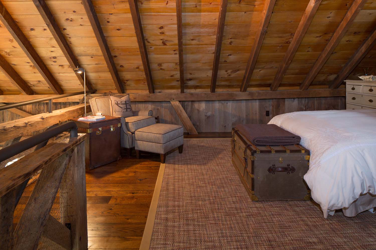
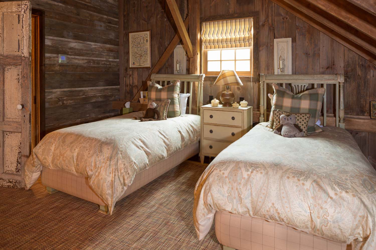
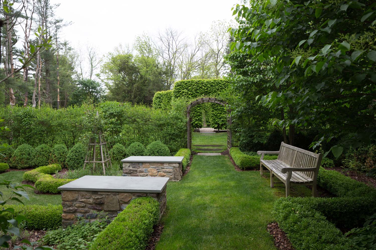
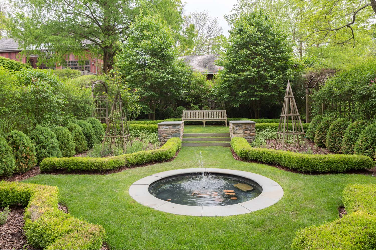
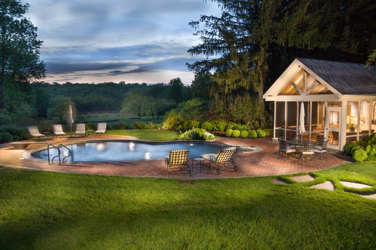
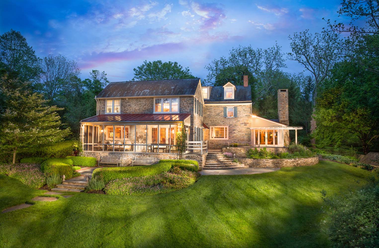
Owners Michele and Michael Friezo also remade the nearly 8-acre grounds, adding formal and informal gardens. They planted more than 300 types of flowers in a meadow with a fire pit that overlooks a private lake.
The pleasure of watching the sun on autumn evenings is rivaled only by watching the snow fall while sitting by a roaring fire in the barn, Michele Friezo said.
The couple also renovated the estate’s crumbling horse barn, which is a rustic version of the main home. Concerned that adding insulation would take away the barn-like appearance of the structure’s interior, they bought a second barn and installed it inside the first one.
The barn’s massive French windows face the meadow and the lake, offering front-row seats to the nesting of two bald eagles who live in a nearby grove of pine trees.
The estate sold for $2.575 million with Caryn Black of Kurfiss Sotheby’s International Realty.
Photos by Juan Vidal Photography.
Related:
Noah and Dennis Brodsky didn't set out to buy a historic home.
They were just looking for a place that could provide a bit more room for their growing family than their 800-square-foot Manhattan apartment. But as soon as they saw this Nyack, New York, home, they knew it was meant to be.
The Gothic Revival house hit all the marks they were looking for and more: It’s spacious with a gorgeous view of the Hudson River, and it’s within walking distance to town.
Discovering the home's history was an added bonus.
Built in the 1850s, the 6,000-square-foot house was once owned by Thomas Edison's lab assistant, William H. Hand. Hand and Edison worked together often in the barn, making significant technological improvements to the battery.
The house was in excellent condition when the Brodskys made the purchase in 2014. "What we really spent time doing was making it feel like ours," explains Noah.
They changed the colors, added their own furniture and built a nursery for their baby. As an homage to the history of the house, they replaced the standard light bulbs in the kitchen with Edison bulbs.
"That personalization is really where we put our energy," Noah remarks.
While the home has been modernized, many historic touches - like original handmade crown moldings and a maid's bell system that no longer works - remain.
Noah says that they also find relics hidden around the property. For example, in the backyard, they discovered an old smokehouse and a rusted animal-pulled mower buried in the ground.
Living in a historic home can have its quirky challenges. Getting Wi-Fi throughout the house is "constantly frustrating" because of all the brick. And after the couple’s first chilly winter, they added insulation in the attic to help with the heating.
Dennis advises overestimating maintenance costs. If something needs to be restored or fixed in a historic home, often you can't simply call a contractor.
Additionally, the couple didn't anticipate the impact that having a home on the National Registry of Historic Places would have on their insurance costs.
"But it's a lovely house," says Noah, and the two are relishing creating new family traditions in it.
Related:
Originally published November 22, 2016.
Steven Favreau is the type to go big - and go home.
When he set out to put down roots near his hometown of Boston, Favreau fell in love with an old country estate in quaint Chelsea, Vermont. It was the perfect place for this interior designer to escape from the hubbub of big city life after working with celebrity clients and more.
"It was a quintessential Vermont house in a quintessential Vermont town," said Favreau, about spotting the house in 2012. "I hopped on a plane and bought it the next week."
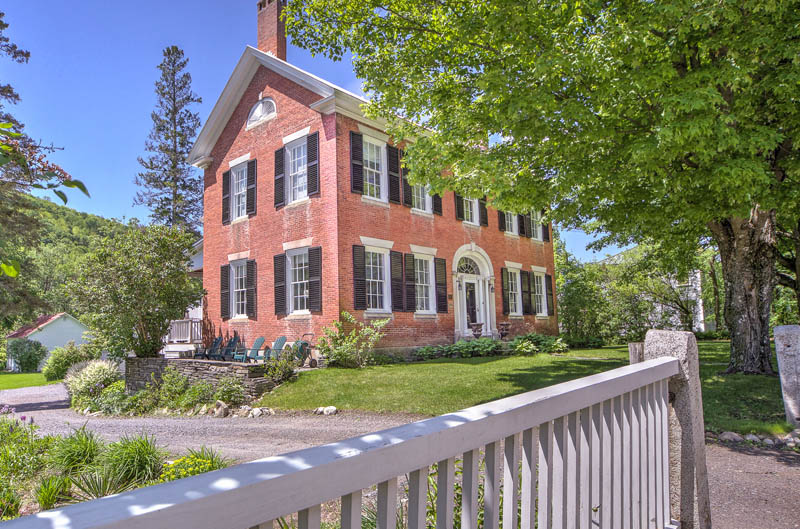
Built in 1832, the house was once owned by a man named Aaron Davis, whose family lived in it for at least 100 years. Davis' granddaughter eventually sold the 23-acre property in the 1980s, and the new owner converted it into a bed-and-breakfast. (There's still a portrait of Davis above one of the home's five fireplaces.)
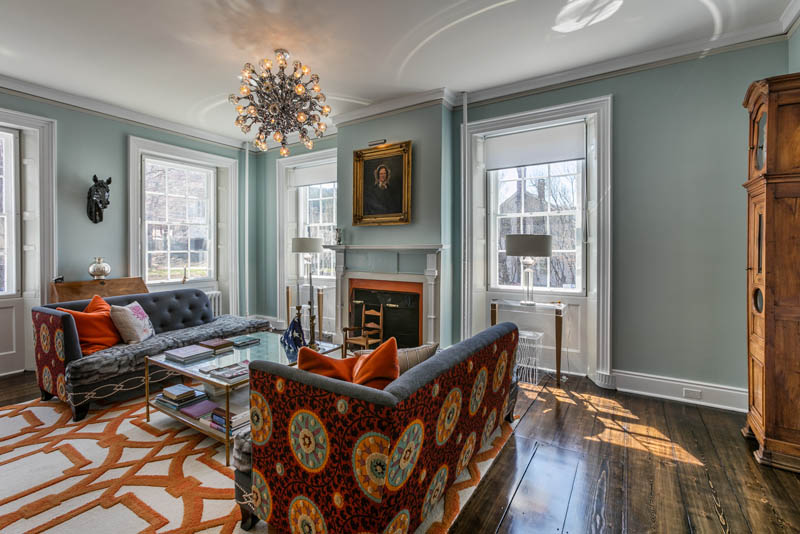
After Favreau purchased the 5-bed, 5-bath home, he sought to restore it to its original grandeur - at a frenetic pace. A contractor brought in a crew to rework everything from the wiring (it was a fire waiting to happen) to the wallpaper (there were eight layers throughout the house). The workers even put in a massive new beam to support the house and keep it from sinking.
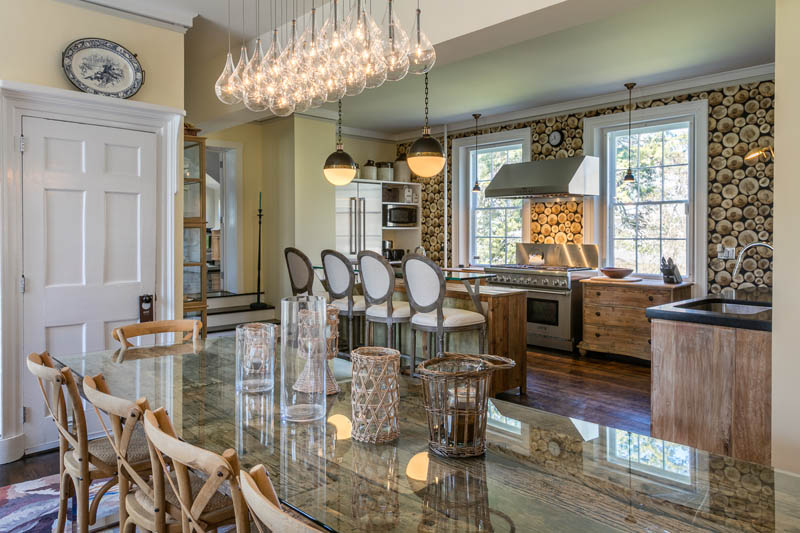
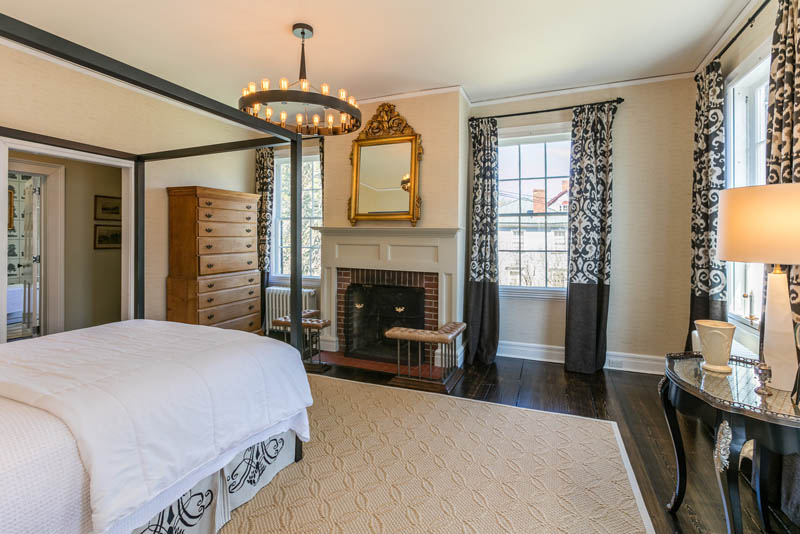
Up next on the designer’s list: keeping the look, feel and integrity of the antique touches, while updating the space to accommodate today's trends. He tore out a downstairs wall to expand the kitchen to 700 square feet; the master suite got a modern bath with a soaking tub.
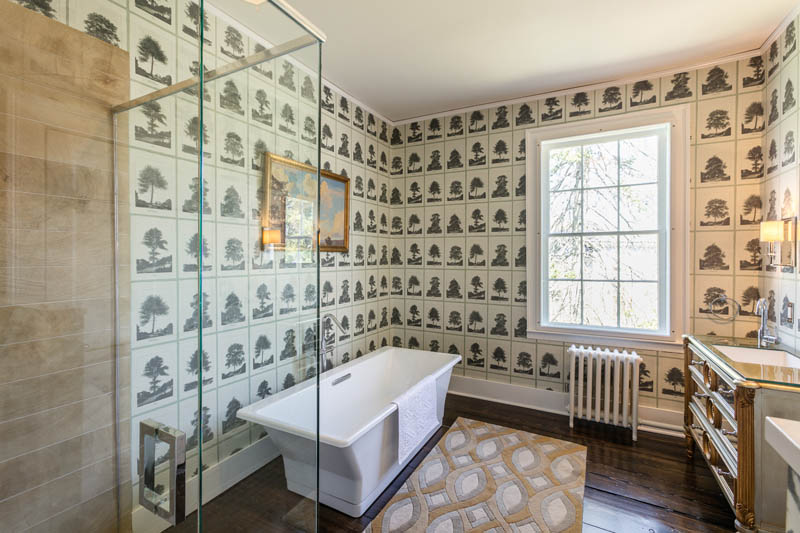
Favreau painted walls in his signature bright colors and added bold wallpaper. He lined the master bathroom with tree-print wallpaper. The dining room got a splash of flamingo pink with a print of Victorian-looking cake plates - a nod to the era in which the house was built.
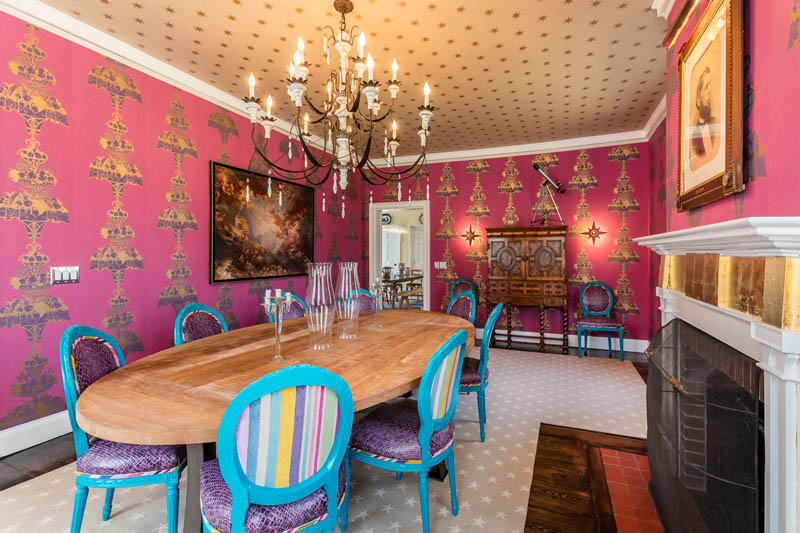
"What I wanted to use for inspiration was the house and the period of the house, so nodding to the period and updating it with a contemporary aesthetic," Favreau said. "It says today, but it also says yesterday."
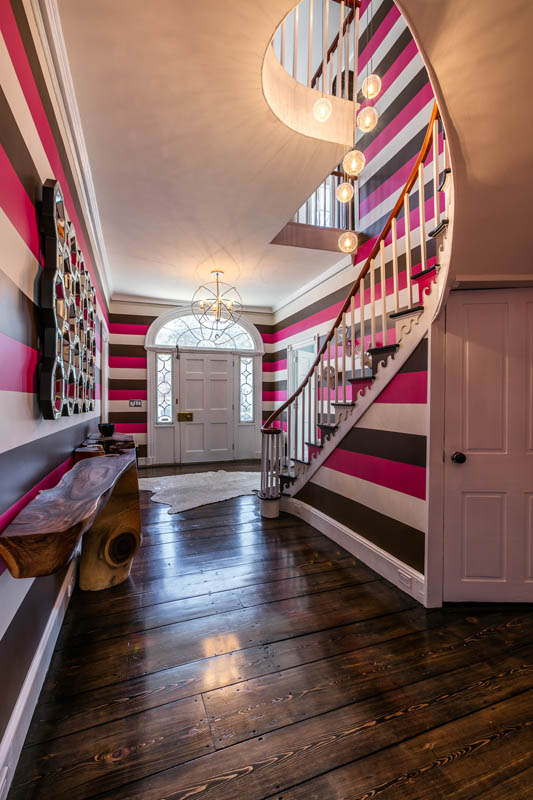
Some things are distinctly New England. A wooden footbridge connects the main property to 22 secluded acres on the other side of the White River. On warm summer nights, Favreau’s family will pull a dining room table out onto the bridge and dine alfresco.
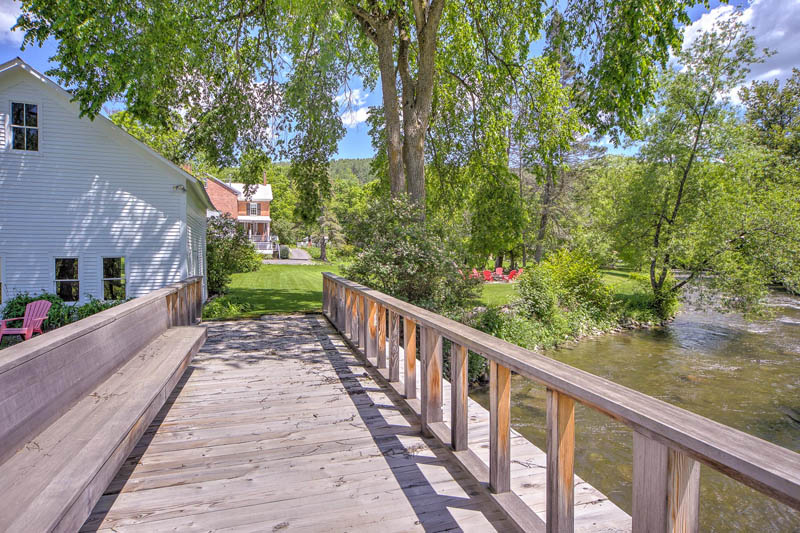
In the winter, the adjacent land allows for snowshoeing or cross-country skiing.
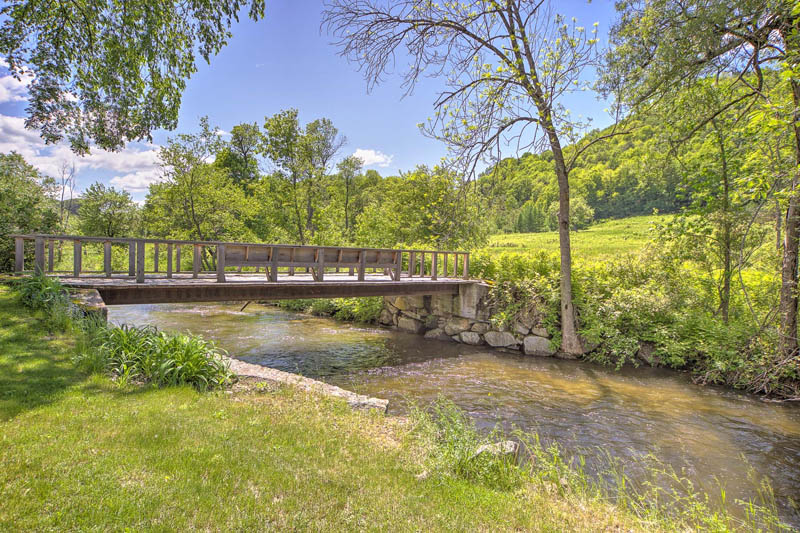
There's also an old wood barn, which Favreau envisions becoming an event space for weddings or storage. The possibilities for the next owner are limitless, he said.
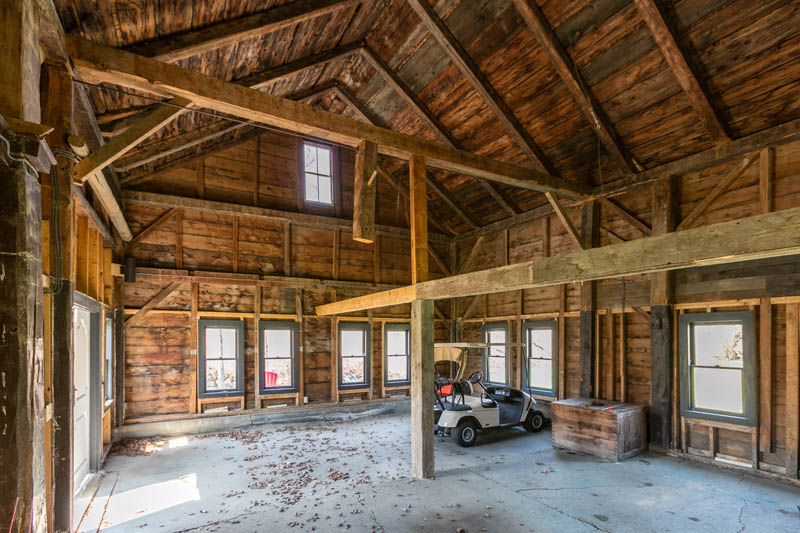
"It's a big glorious house, and my family is a big glorious family. We've enjoyed it," he added. "I feel like I've loved my time being there and up in Vermont, but it's time to find the next one. Maybe an oceanside property."
The home is on the market for $695,000. Zoe Hathorn Washburn of Snyder Donegan carries the listing.
Interior photos courtesy of Jim Mauchly of Mountain Graphics Photography. Exterior photos courtesy of Andrew Holson with Snyder Donegan Real Estate Group.
Related:
Built in 1680 and listed on the National Register of Historic Places, this center hall Colonial home in Old Lyme, Connecticut, is not only a living testament to early American architecture - it's also got a storied past of its own.
The home once served as a storefront during the Revolutionary War and was largely used as the Peck Tavern throughout the second half of the 18th century and early part of the 19th century.
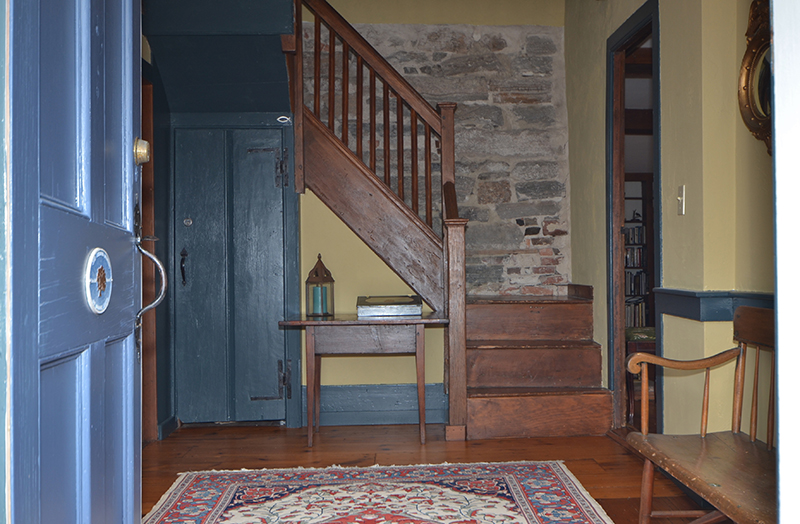
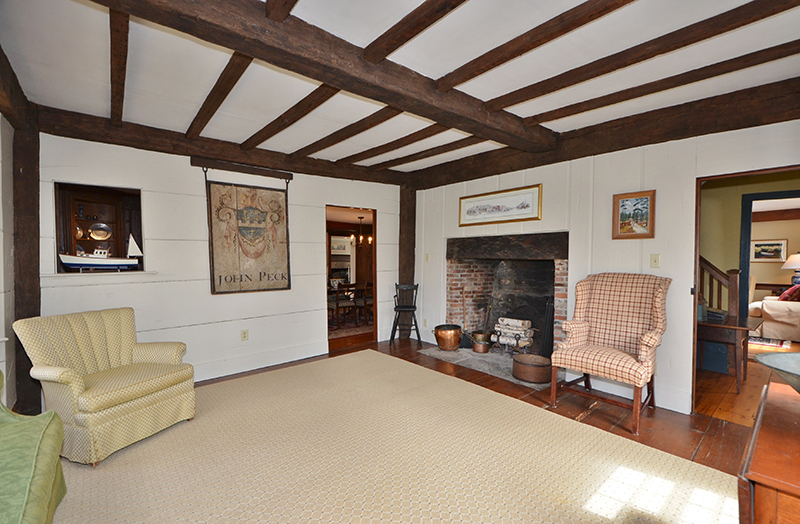
It's even rumored that George Washington stopped by to dance in the former ballroom, which is now used as the master bedroom.
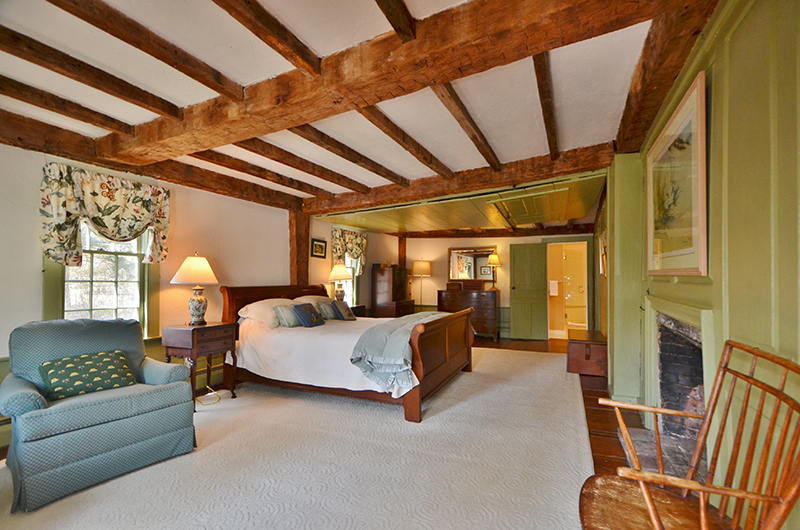
The house was also once headquarters for the Old Lyme Guild, an organization started in the 1930s that exhibited and sold arts and crafts.
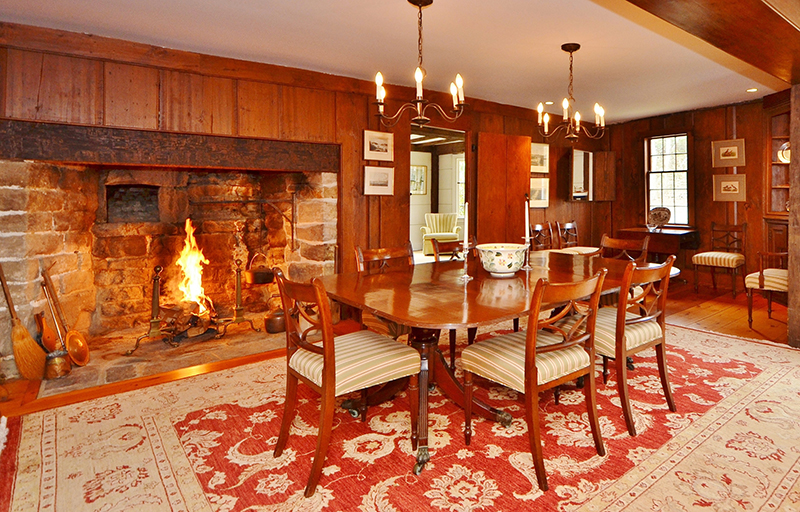
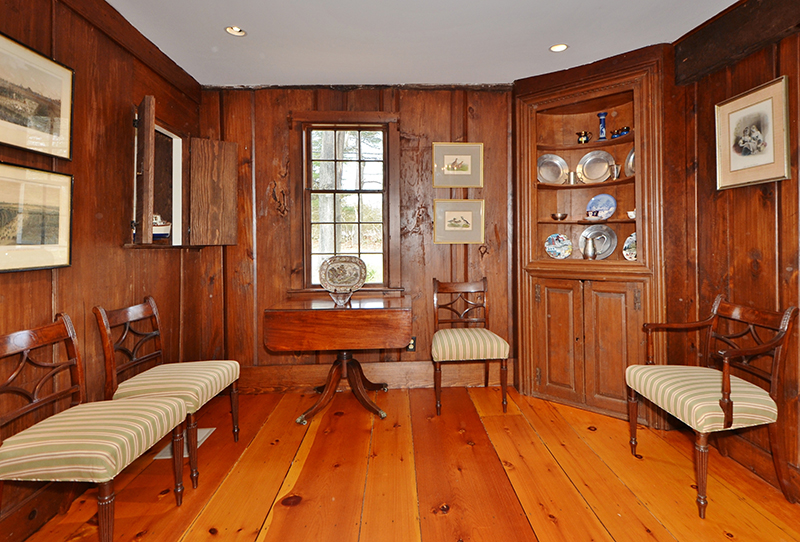
For a period of time, there were even shops for cabinetmakers, bookbinders, metal workers, potters and weavers out in the barn.
"Can you imagine the conversations that have happened in this house? That's something I like to think about," says the homeowner.
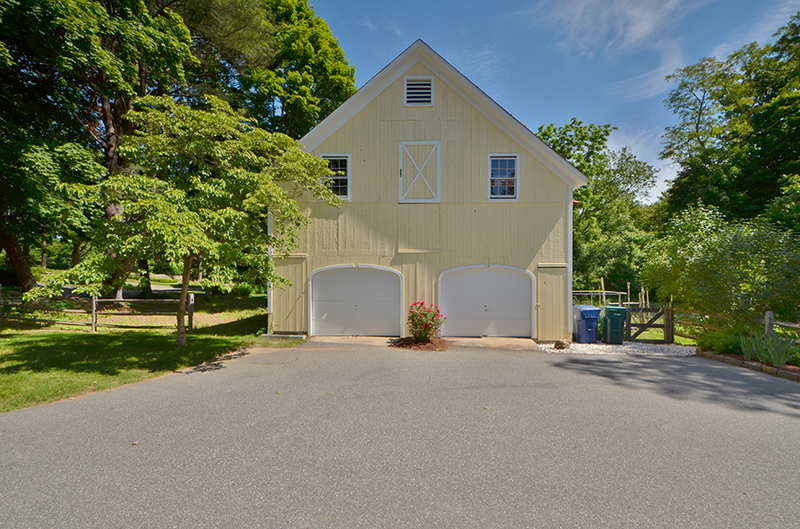
In addition to its spectacular history, the home is also architecturally significant. Hand-hewn beamed ceilings and corner posts, original wide-board floors, and rare double-arched paneling that was specific to the Connecticut River Valley in the 18th century are just a few of the unique features in the home.
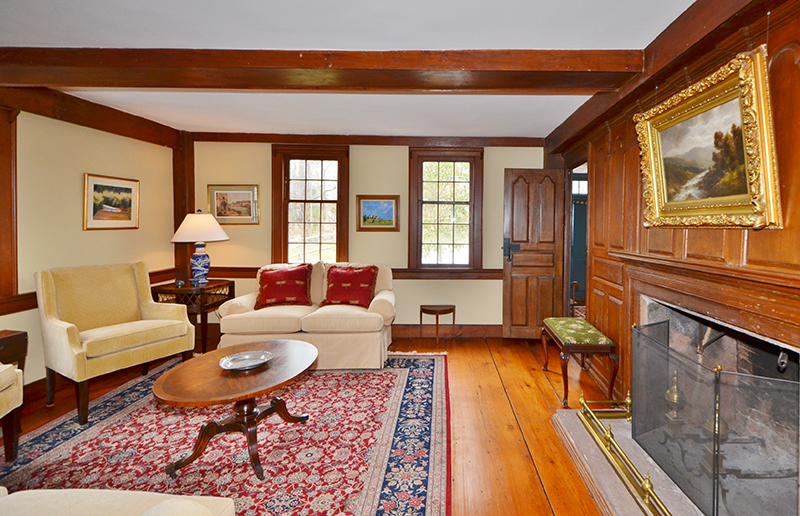
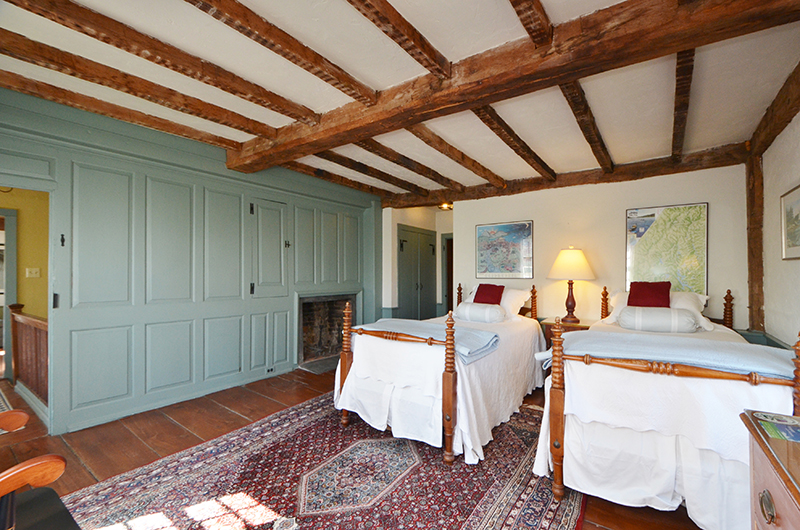
Updated for modern living (yet still keeping the historical integrity), the home now has geothermal heating and cooling, a modern kitchen and updated bathrooms, and plenty of space for entertaining.
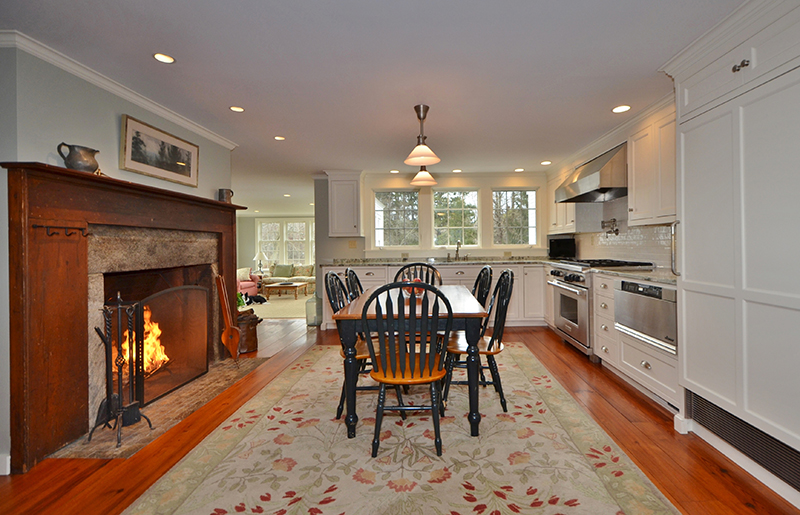
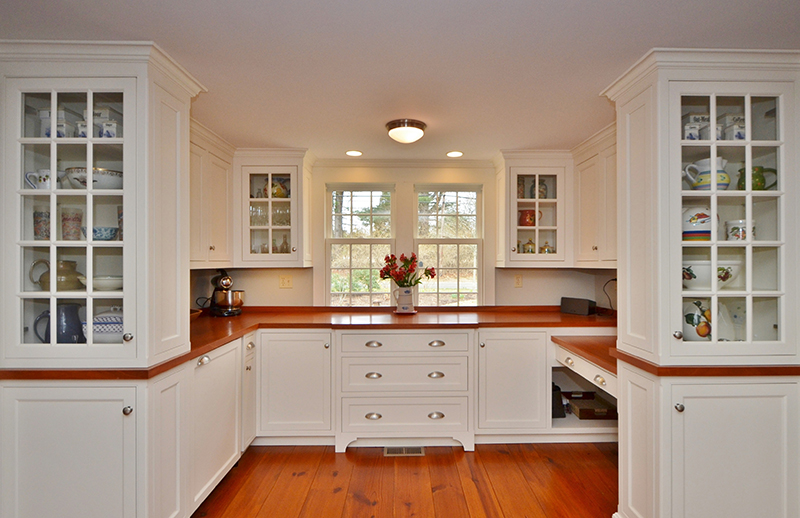
"It's been a wonderful house to share with friends and family," says the homeowner.
The home is listed for $1.075 million by William Pitt Sotheby's International Realty.
Photos courtesy of Peter Harron.
Related:
Originally published July 2018.
Welcome to WordPress Sites. This is your first post. Edit or delete it, then start blogging!
Your life changes over time: new relationships, new jobs, new hobbies. Sometimes, you can make changes to your home to adapt to your lifestyle - but sometimes you can't. And the hardest part? Knowing when to let go.
Take our quiz to find out your relationship status - with your living space.
Related: